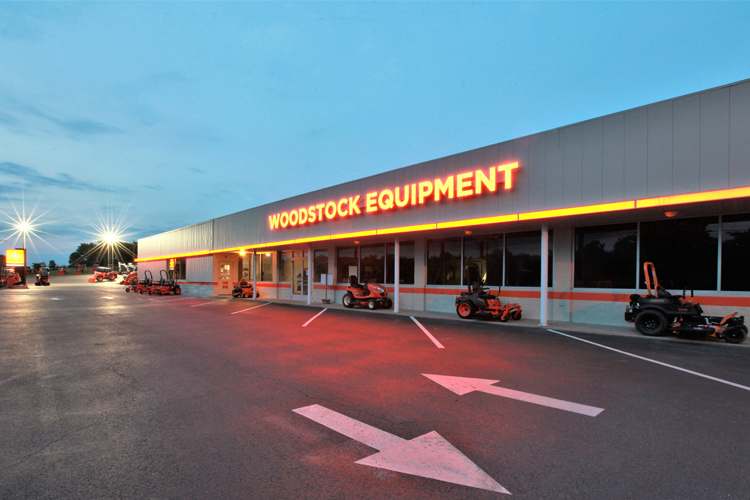About This Project
Woodstock, VA – 2,400 sf renovation & 1,100 sf addition
Alterations to the Grubbs Chevrolet dealership for use by the new owner included renovation of a 60’ x 40’ space (formerly the Parts Department) and construction of a new 60’ x 18’ building addition.
After selective demolition, renovation work included filling in the exposed basement space with gravel and a new concrete slab that is now flush with the existing floor, construction of new interior wood framed walls with three doors, installation of a 3-hour fire rated door and frame, and new ACT ceiling with lights and HVAC grids.
The new 1,100 sf building addition involved footers, a split-faced knee wall followed by a slab on grade, supporting steel columns and beams, metal stud walls with drywall and exterior metal panels to match existing, storefront windows and doors, paint, and an inside ADA-accessible ramp to overcome the grade difference between the parking lot and the parts warehouse; the ramp was finished with the same color sealer as the concrete floor.
This project was completed in two months and within the owner’s target schedule for a spring opening at the new, larger location.
Related Link:
Lantz “Building Our Communities” segment featuring Woodstock Equipment

