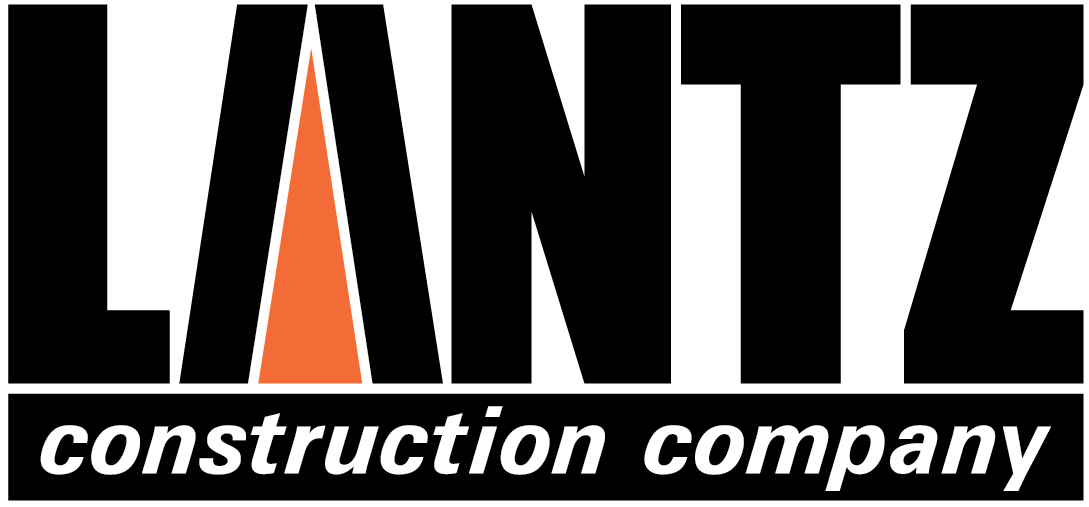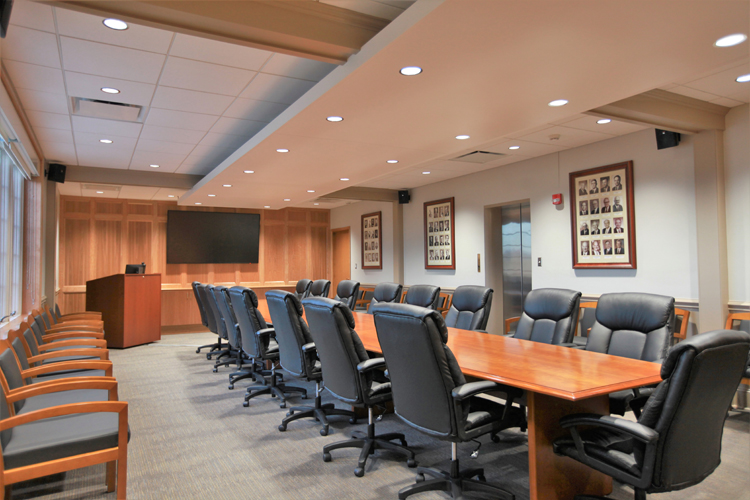About This Project
Lexington, VA – 5,575 sf
Interior renovation of four floors and stairwells in VMI’s “Smith Hall” Administration Building.
Cosmetic improvements for the first three levels included new ceiling tiles, electrical wiring devices, LED light fixtures, wall paint, and refurbishment of the old elevator car. Renovation to the fourth floor, which houses the boardrooms, was more extensive.
A small boardroom required only minor changes such as paint, wood trim, acoustical ceiling, and LED light fixtures to achieve an updated look, while renovation of the large boardroom was much more extensive. The larger room was brightened with a lighter paint shade and LED lighting, and transformed further with the addition of a cloud ceiling directly above the conference table, decorative columns with ceiling beams, two opposing solid cherry panel walls, cherry cabinetry, wood trim, chair rail, and 7-1/4” baseboard with shoe molding.
Demolition, flooring and stairways were a substantial part of the work – from removal of loose floor tiles and installation of new tile throughout the building to replacement of stair nosings and tile on back stairways (all four levels) and front stairway (from second to third floor).

