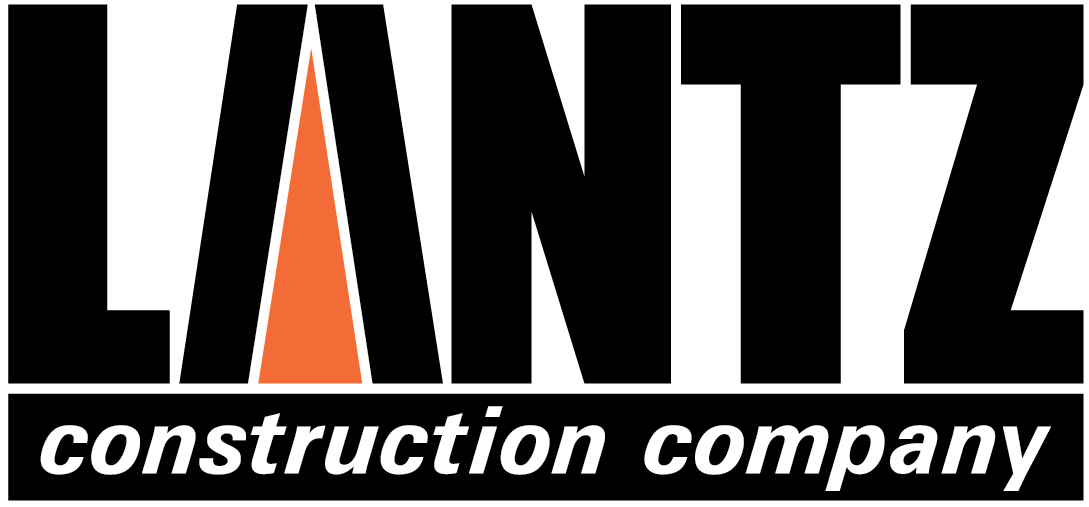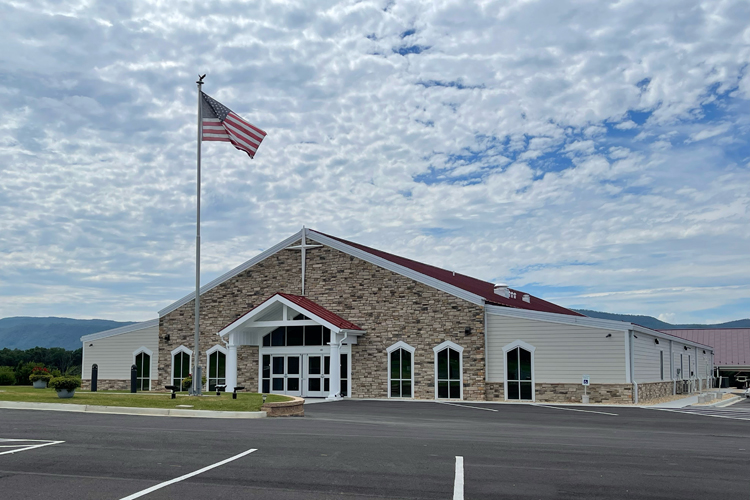About This Project
Shenandoah, VA – 11,400 sf
This new 11,400 sf church facility was architecturally designed for a pre-engineered metal building (PEMB) and the electrical, plumbing, and mechanical portions were part of a Design-Build process.
A spacious 4,400 sf multipurpose room serves as the church’s sanctuary and as an area for special events and activities; other spaces include multiple offices and classrooms, a large warming kitchen, restrooms, sound booth, and mechanical room.
The exterior is finished with an attractive combination of stone veneer and HardiePlank® lap siding, but its crowning feature is undeniably the graceful 12’ x 8’ illuminated cross elevated directly above the entranceway—a stunning focal point in the evenings.
The congregation outgrew its former 1950s-era church several years prior to the start of this 2021 project, which is part of Shenandoah Assembly of God’s multi-phased expansion plan.

