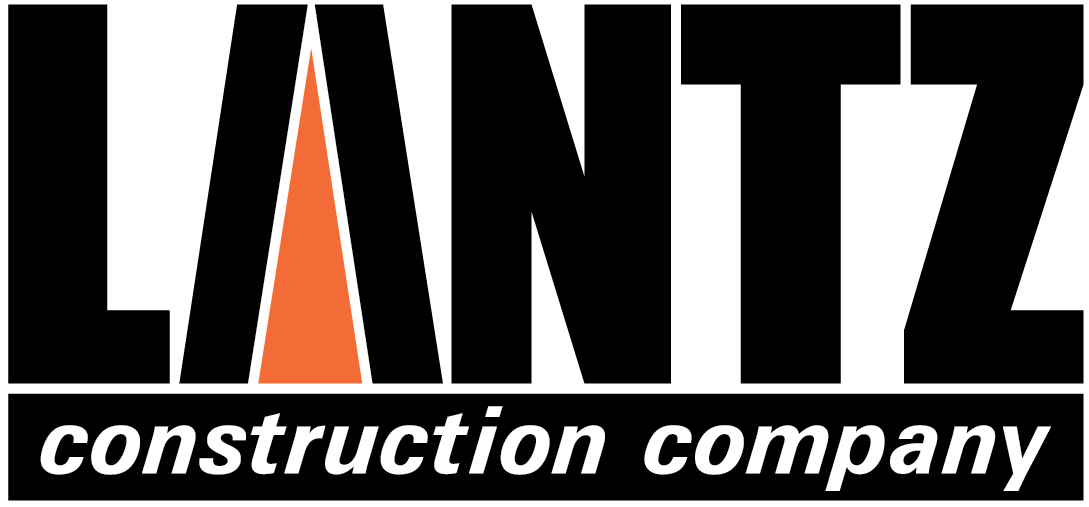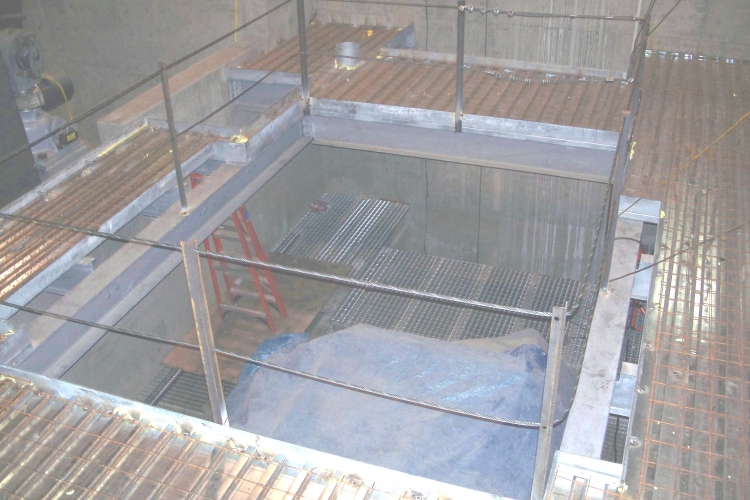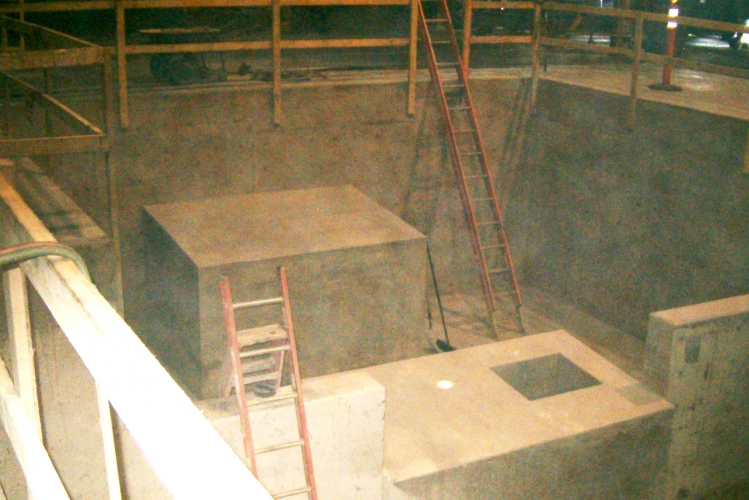About This Project
Stuarts Draft, VA – 494 sf
This design-build project included the demolition of the concrete floor in existing manufacturing plant and the excavation of a 19’ wide x 26’ long x 20’ deep pit for a new piece of equipment. The pit was so deep that excavation equipment had to be lowered into the pit itself to dig the hole. The walls of the pit were built using special waterproof concrete with heavy steel re-enforcing. Construction did not disturb daily operations and even allowed the customer to use an adjoining melting furnace during the entire process.


