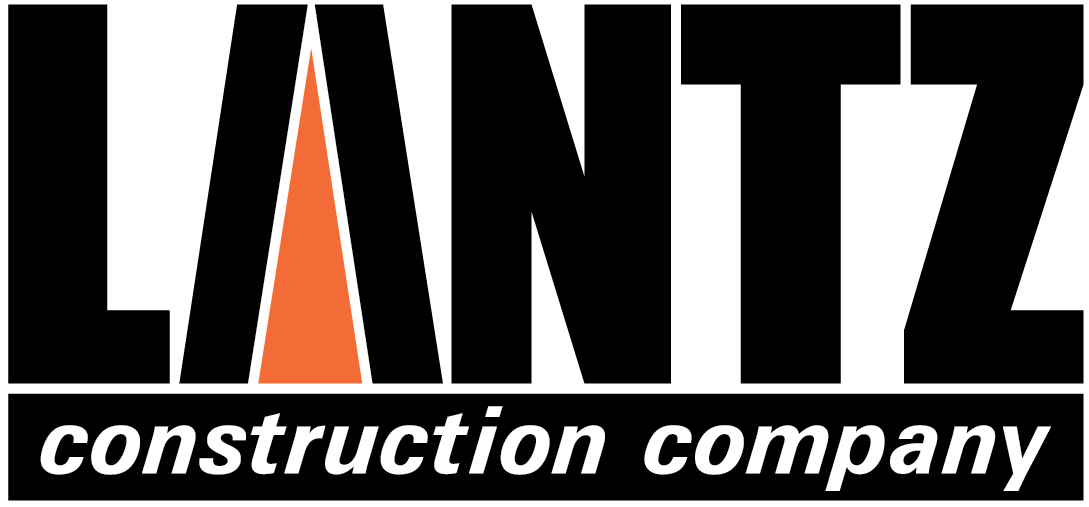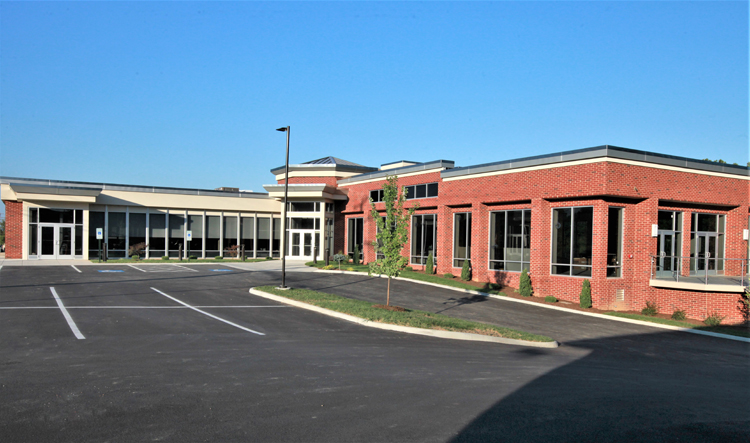About This Project
Verona, VA – 10,703 sf
A large, two-story addition and vestibule were built on to a one-story, former bank building, which received an exterior facelift to match the new facade. These modifications converted an otherwise uninspiring structure into a sophisticated, high-end commercial office building for a private client.
New spaces include a finished basement with commercial kitchen, executive office suite with open balcony and private bathroom, additional offices, open meeting room, conference room with connecting patio, large open conference room with adjoining small kitchenette, and men’s and women’s restrooms. The exterior of brick and precast has EIFS trim with stainless steel fascia.
This project features leading-edge interiors such as stainless steel and glass decorative stairwell railing, high-end lighting that includes phone app controlled lights and shades, dumbwaiter, and elevator.

