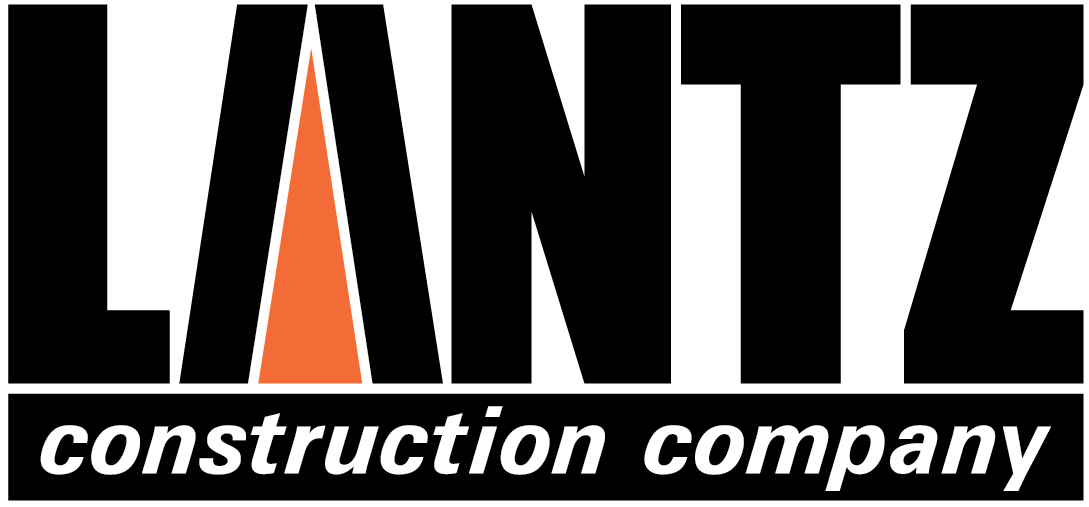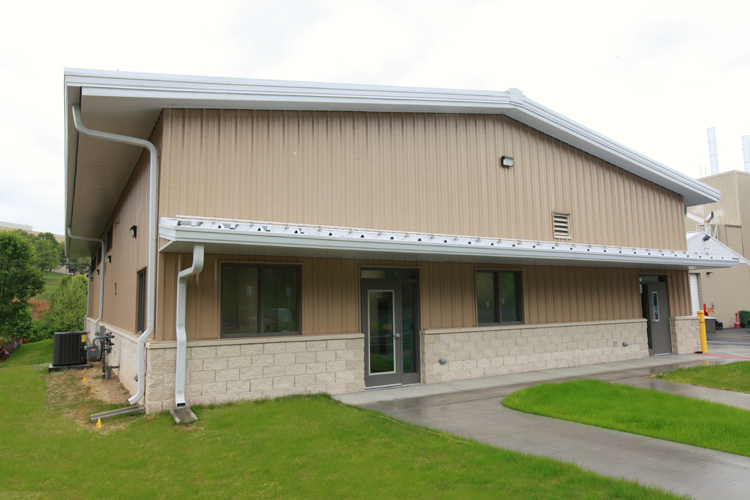About This Project
Harrisonburg, VA – Approx. 5,000 sq. ft.
This one-story, approxiately 68’ x 74’ pre-engineered metal building (PEMB) was erected for James Madison University’s ECPP Landscaping Department to use as both storage and office space.
Four overhead sectional doors provide convenient vehicle access to the open interior, the bulk of which is for storage, and an approximately 900 sq. ft. area in the northwest corner was carved out to create two offices, two restrooms, a closet, breakroom, and corridor.
Adding texture and character to the exterior is a natural sand-toned split face block masonry base that compliments the “saddle tan” metal siding color. The building also features a standing seam metal roof, personnel entry canopy, and clerestory (above eye level) windows that illuminate the interior with natural light.

