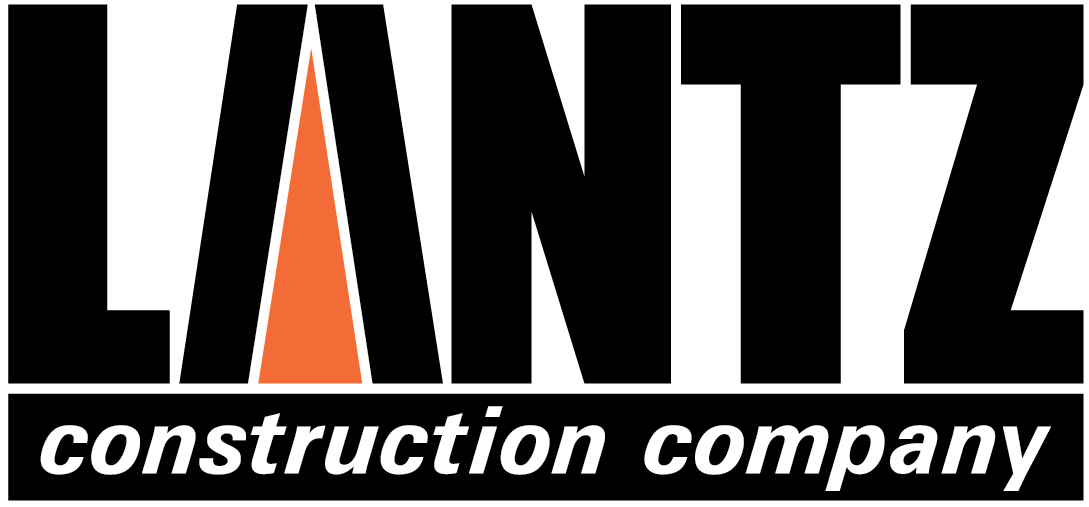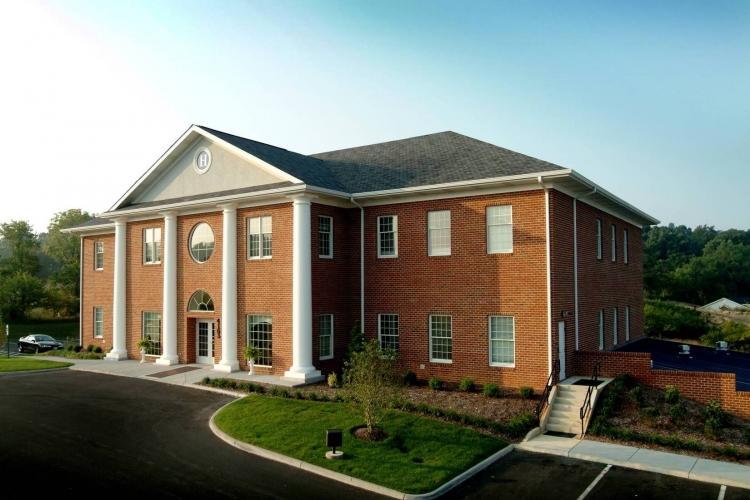About This Project
Harrisonburg, VA – 20,828 sf
This new three story medical office contains examination rooms, an X-ray room, laboratory space, and record storage. The design-build construction included brick veneer covering a structural steel frame. The interior was framed using metal studs and the roof system is wood truss covered with a combination of architectural asphalt shingle and membrane.

