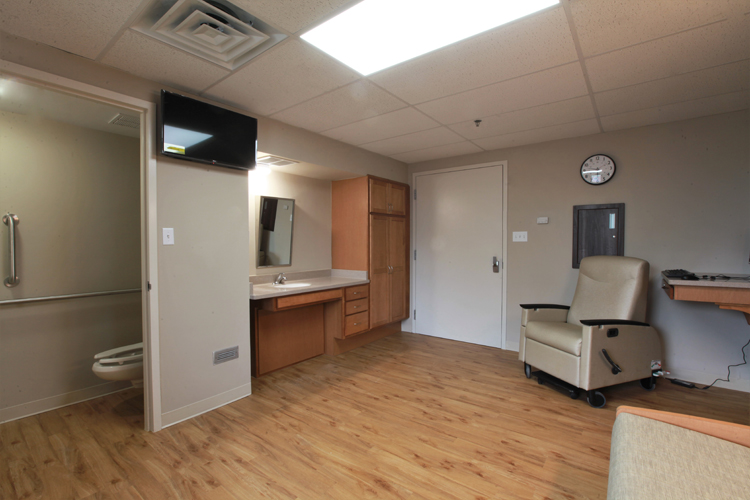About This Project
Petersburg, WV – 9,930 sf
Renovation of corridors and ten patient rooms of the hospital’s “E” wing first required demolition, modification of some wall openings, removal of old metal cabinets, and application of new drywall. Improvements included fresh neutral paint (replacing outdated floral wallpaper), new maple KraftMaid wardrobes, nurse computer stations, and other cabinetry, Corian countertops, vinyl plank flooring, new medication dispensing cabinets, and new handrails throughout the hallways. ADA restrooms received new toilets and plumbing fixtures, and the showers were updated with white cultured marble walls and ceramic mosaic floor tiles.

