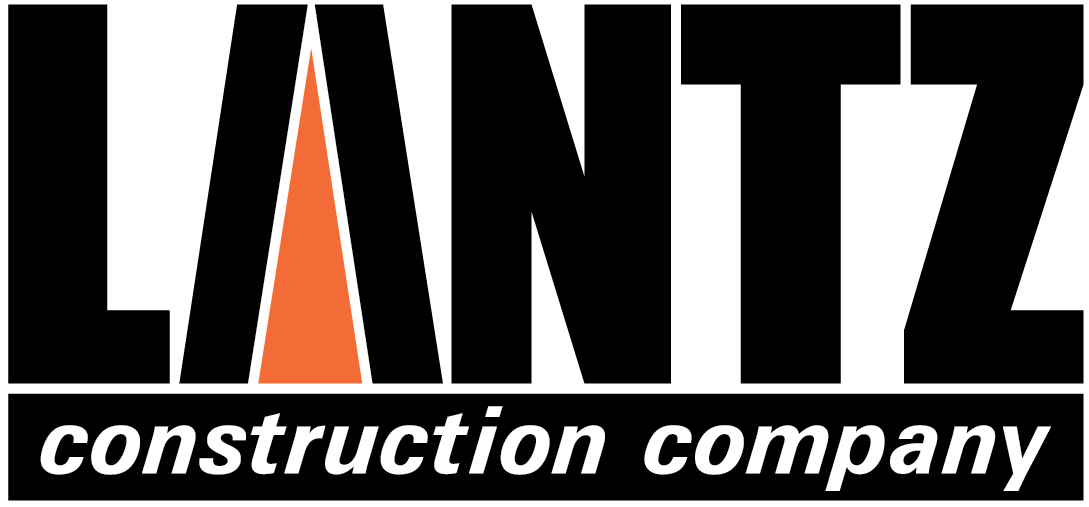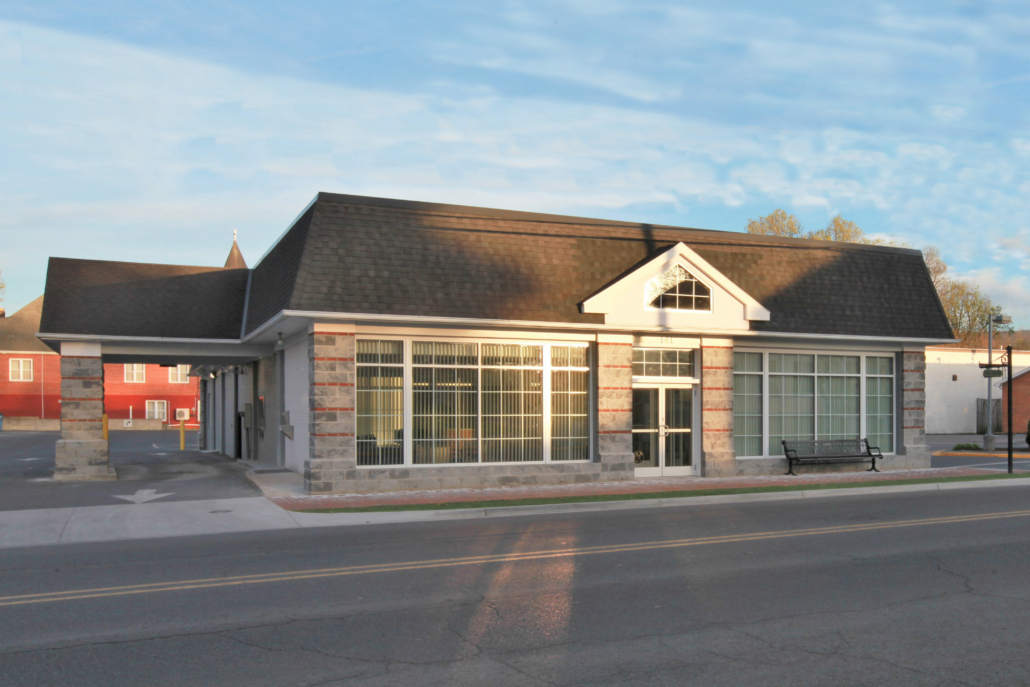About This Project
Woodstock, VA – 2,898 sf
Originally built as a car dealership, this 1950s-era building has been a bank for many years and was in need of interior renovations as well as a restyling of the exterior in order to conform with F&M Bank’s signature look.
Window openings were enlarged to maximize natural light, the existing yellow-painted brick exterior was covered with a gray split-face block facade, matching columns with decorative red brick accents were placed at the bank’s front, corners, and drive-up area, and the remaining exposed brick exterior was painted gray to compliment the new color scheme. An outdated federal-style pediment above the entrance was removed and replaced with a newly constructed windowed gable; a matching trapezoidal window was installed in the existing gable end of the drive-up canopy.
Inside, the straight teller line was removed, along with the office partition walls, ceiling, flooring, and windows. The lobby was reconfigured with a curved wall, an oval-shaped teller “pod” was constructed and installed in the center, and offices were rebuilt with all glass storefront walls and doors. Other fully renovated spaces included the entryway, vestibule, conference room, restrooms, and multiple offices and work rooms.
The work was performed in two phases to allow the bank to maintain daily operations. After completion of interior renovations at the rear of the building, the bank’s operations relocated to that new space and attention was redirected to the lobby and front office area.

