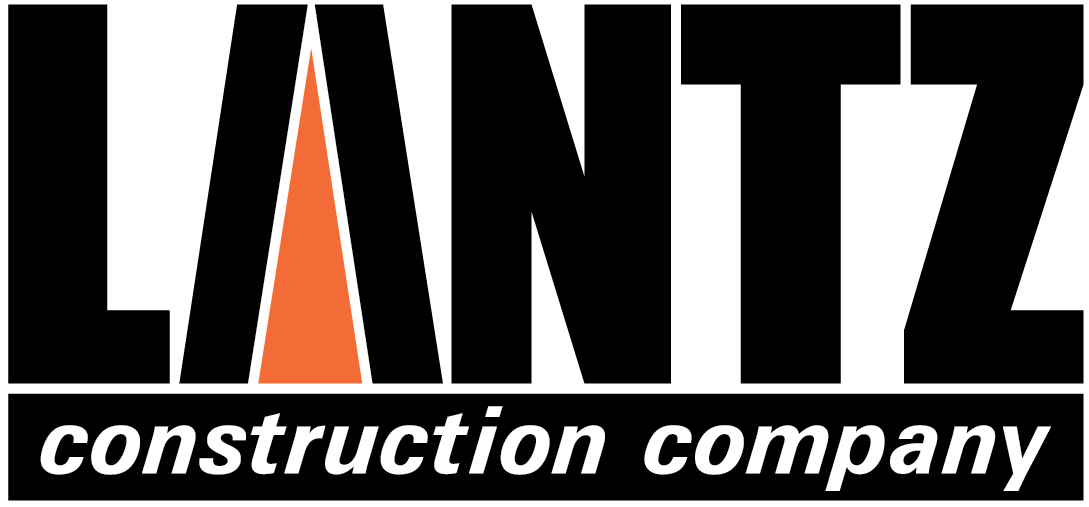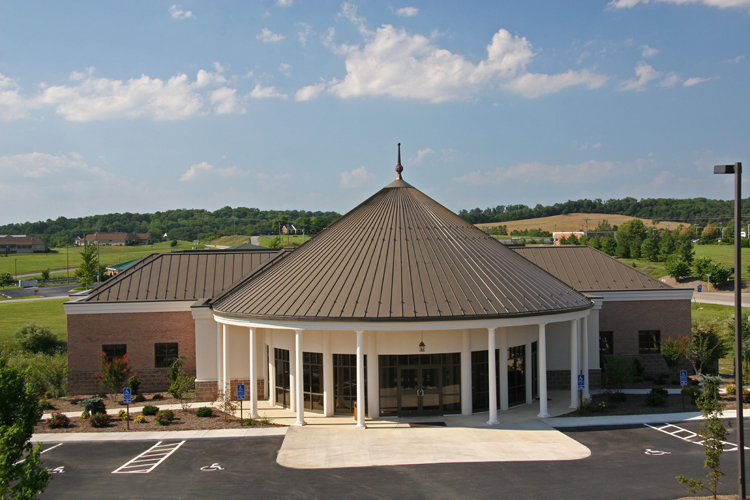About This Project
Fishersville, VA – 18,500 sf
This Design-Build project was new construction of a two-story women’s medical facility featuring semicircular vestibule with columns and cone-shaped standing seam metal roof.
Interior includes lobby, patient registration, stairwell and elevator, as well as multiple exam and treatment rooms, nurses stations, offices, restrooms, and storage and medical supply closets.

