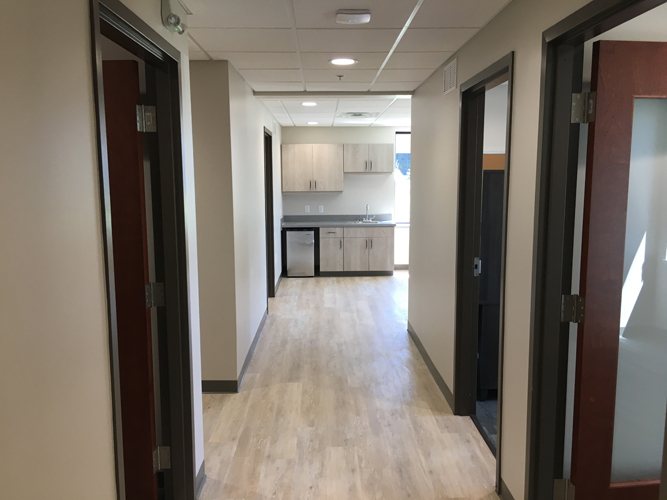About This Project
Fishersville, VA – 1,325 sf
This Design-Build project was completed on schedule and converted unfinished basement space into six new offices, a breakroom, and an ADA-compliant restroom. The lower-level expansion required installation of all new mechanical, plumbing, electrical, and sprinkler systems, and featured new acoustical ceilings, flooring, casework, walls, and wood veneer doors.
Office staff may now bypass the main lobby by parking in the rear and entering/exiting the building through the basement’s two exterior doors. Providing the employees with their own space downstairs resulted in additional treatment rooms on the main level, thereby allowing the practice to treat more patients.
Related Link:
Lantz “Building Our Communities” segment featuring Blue Ridge Oral and Maxillofacial Surgery

