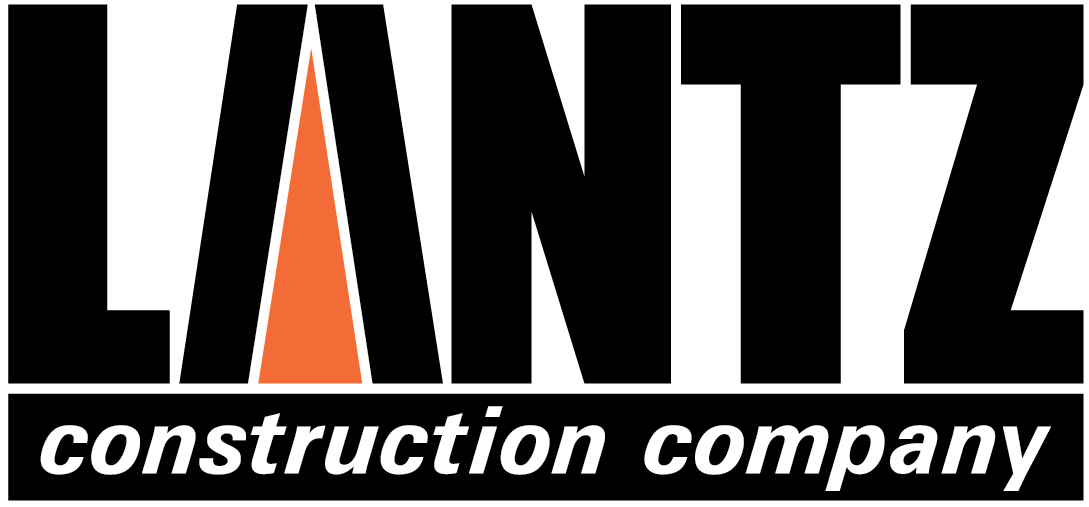Lantz Design-Build
Location: Harrisonburg, VA
Type: New Construction
Industry: Industrial
Size: 19,300 sq. ft.
About This Project
This Design-Build project involved construction of a solid waste transfer facility comprised of a 17,500 square foot pre-engineered metal building (PEMB) and a two-story, 1,800 square foot support building. The smaller building contains first floor offices, a kitchenette, restrooms, shower area, and second floor mezzanine.
The project also required construction of a truck scale, a 15,000 gallon rainwater harvesting tank, and various site improvements. The tank collects rainwater from the roof of the waste transfer building which is then utilized to wash down the transfer floor. The transfer floor features an 8-inch concrete slab on grade with 2-inch hardened topping and 14-inch thick, reinforced push walls.


