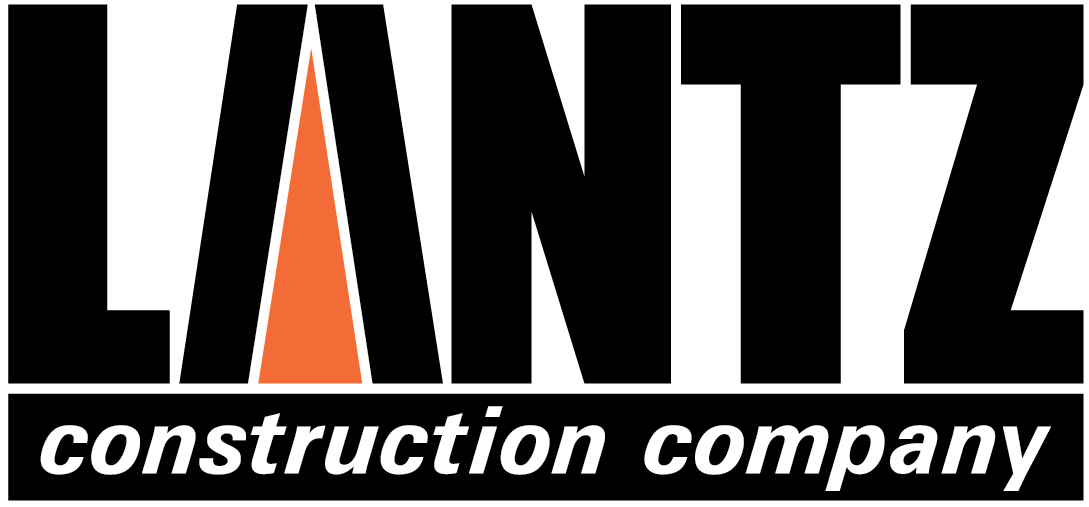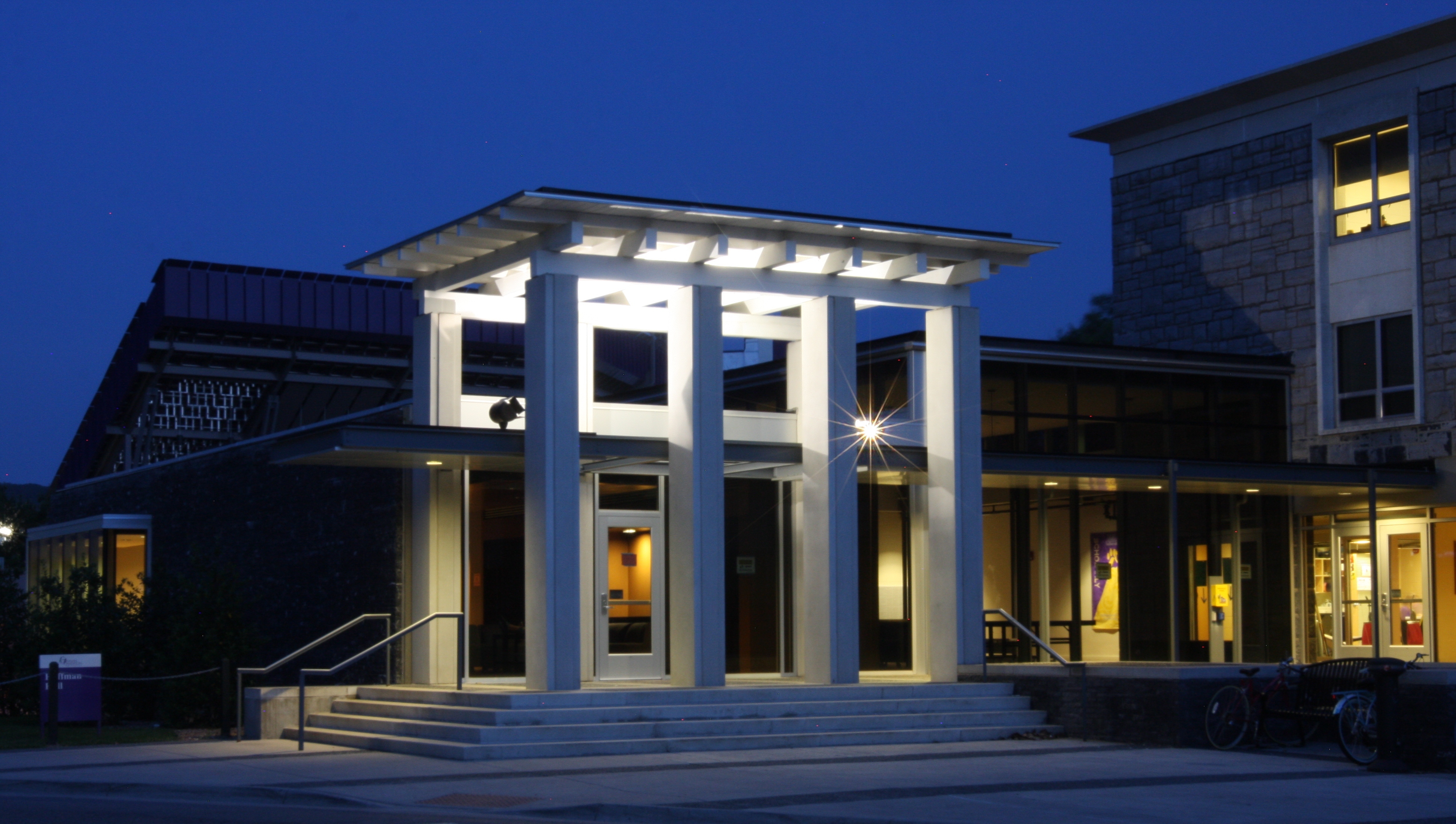About This Project
Harrisonburg, VA – 36,000 sf
This project involved a complete gutting and renovation of the existing structure. The work included new windows, pre-cast coping, interior walls, heating, air conditioning, electrical, sprinkler/plumbing, fire alarm with voice capability and a new timber framed entrance feature. Interior finishes of interest included MDF wood panels, interlam wood panels, magnetic stainless steel display boards, lumicor interior lit wall panels, and a bamboo “floating” ceiling in the lounge.

