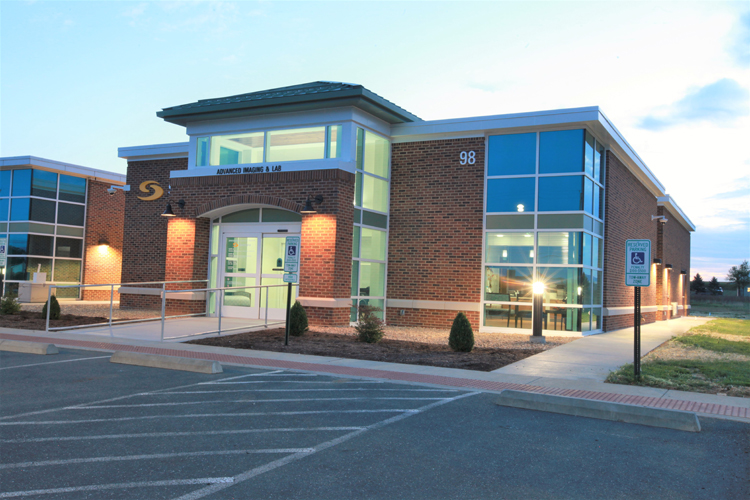About This Project
Bridgewater, VA – 5,200 sq. ft.
Sentara Rockingham Memorial Hospital’s new Advanced Imaging & Lab facility was built onto the southeast side of the Bridgewater Health Center to provide additional services and space for patients, staff, and visitors.
Blending seamlessly with the existing structure, this one-story red iron steel addition has a modular brick façade accented by a course of pre-cast concrete masonry at knee height and architectural metal panels at the roof line. The roofing system is a combination of a Carlisle EPDM roof (over the main structure) and a Fabral “Patina Green” standing seam metal roof (over the vestibule).
This expansion created three separate imaging suites and adjacent control rooms for X-ray, CT, and MRI, as well as a reception area, radiologist’s office, lab draw room, changing areas, and employee breakroom.

