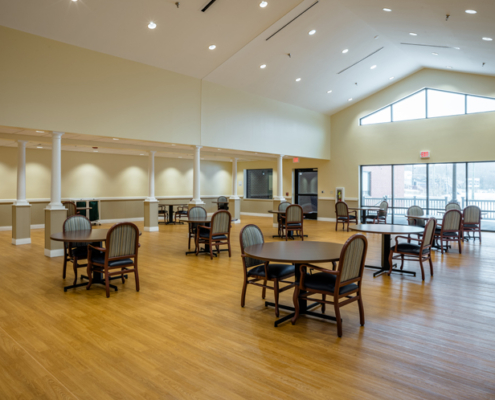About This Project
Franklin, WV – 5,575 sq. ft.
The existing cafeteria, positioned between two wings, was completely demolished and rebuilt to match . More than 2,000 sq. ft. of space was added, including a 1,275 sq. ft. covered porch addition.
Now nearly 800 sq. ft. larger, the updated café features rows of decorative columns and includes a main dining room, smaller dining alcoves, dish return room, serving line, dessert coolers, and beverage centers.
Warm, “honey nut” yellow walls, white cabinetry and trim, 18 ft. vaulted ceilings, and large storefront windows create an inviting environment that’s open and bright. The north-facing windows also provide excellent views of the surrounding mountains and the high school’s football field so residents can watch the Wildcats’ Friday night games.

