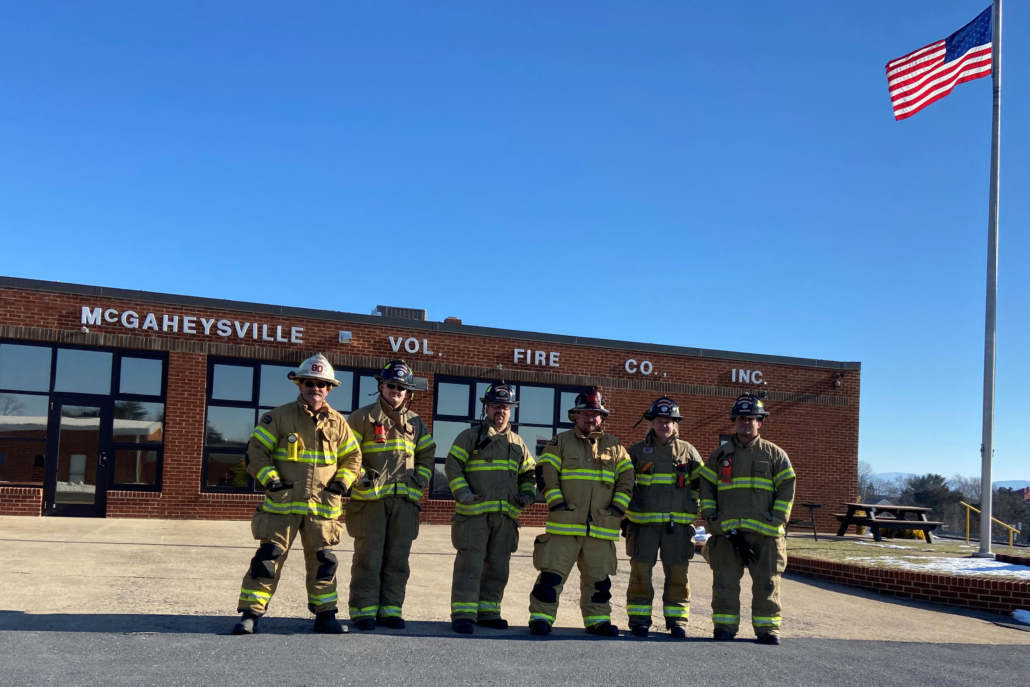About This Project
McGaheysville, VA – 9,200 sf
The initial stage of this two-phased expansion and renovation design-build project for the McGaheysville Volunteer Fire Company was construction of a 3,400 sq. ft. addition to the left of the existing station, which was built in 1966. The addition seamlessly blends with the original firehouse’s brick exterior and contains four apparatus bays and equipment storage space.
Once the vehicles and equipment were moved into the new apparatus bay/storage building, improvements began on the 50 year-old fire station, which housed seven apparatus bays, restrooms, a bunk room, lounge, and office space.
Three of the original seven bays were transformed to create multiple new living spaces, including a new bunk room, lounge, restrooms, showers, locker room, laundry, and kitchen; a fourth bay was converted into a fitness/exercise room. The existing office and lounge areas were remodeled into all new reception, office, and training space.
These facility improvements coincided with the 50th anniversary of the McGaheysville Fire Company, a department that has been proudly serving the community of eastern Rockingham County since 1965.
Related Link:
Lantz “Building Our Communities” segment featuring the fire company

