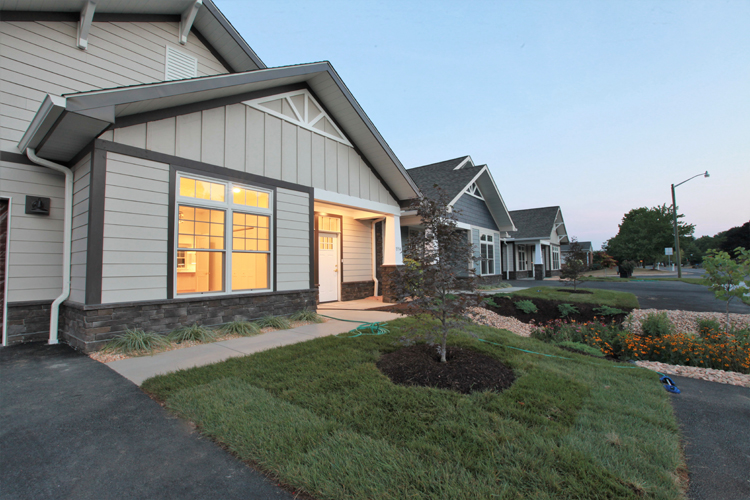About This Project
Harrisonburg, VA – 7,600 sf
Following demolition of the existing 30 year-old structure, construction began on four new townhouses – two 1,700 sq. ft. single-level and two 2,100 sq. ft. two-level units.
Exteriors were finished with cement board siding and stone veneer, and various other distinctive features and finishes, including customized kitchens, were selected by the individual homeowners. All four units have master bedroom suites with curbless showers and walk-in closets, extensive casework, nurse call systems, Solatubes for natural light, and Energy Recovery Units for efficient ventilation and fresh air.
These four townhouses quickly became townhomes to the new owners who chose Virginia Mennonite Retirement Community as their ideal place to “age well and live fully”!

