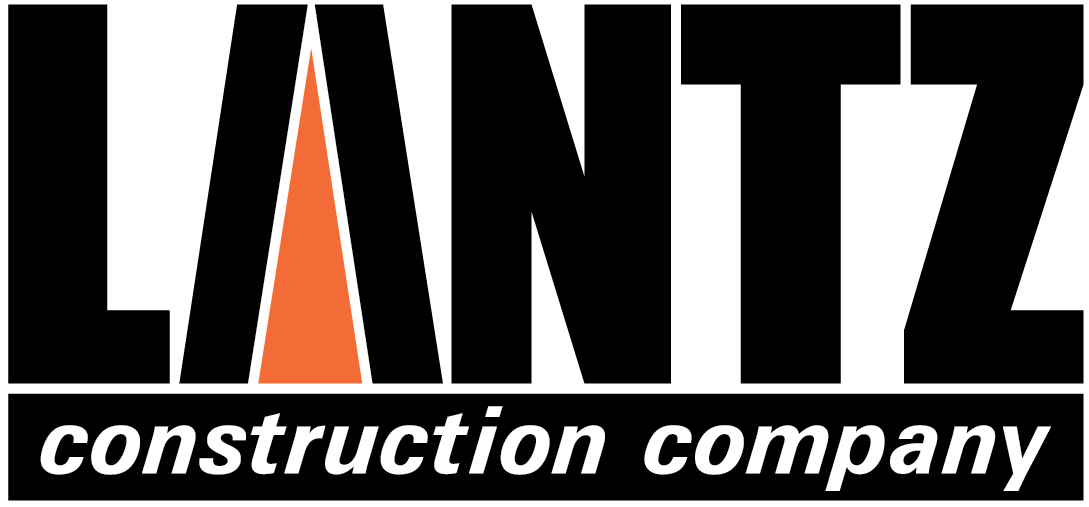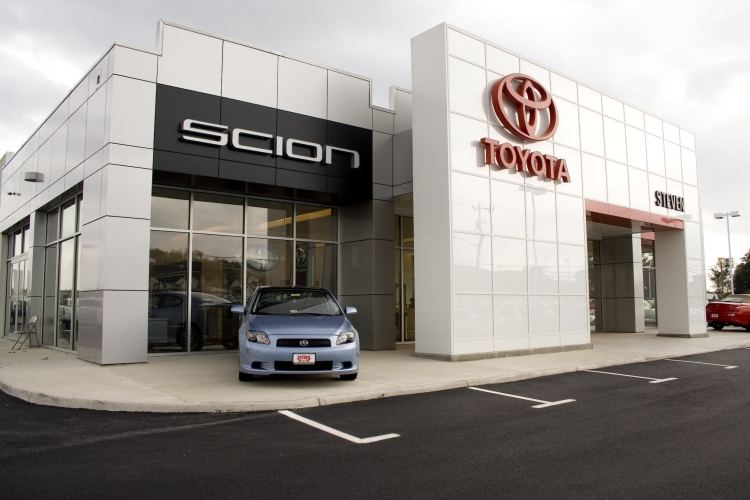About This Project
Harrisonburg, VA – 15,600 sf
This design-build project included newly renovated and expanded showroom and offices for Steven Toyota’s Harrisonburg location. Showroom space was increased 4-5 times by relocating the service building to a new location. Substantial structural changes provided for a second floor without changing the height of the building. Unique features include a curved wall for graphics display and a portal entrance that illuminates internally at night.

