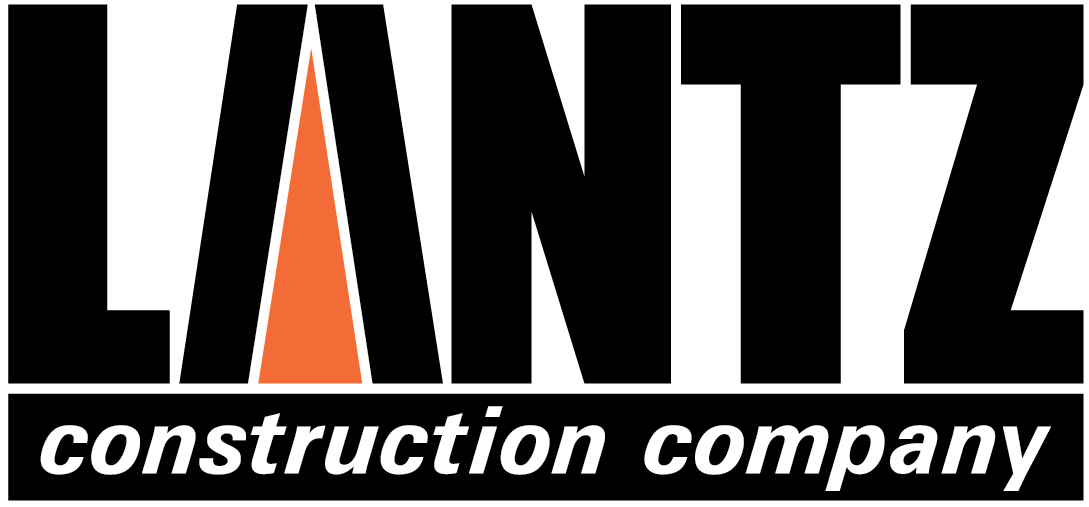HRCSB Project Construction To Begin Soon
The following article by Laine Griffin/DN-R is as published in the Daily News Record (Harrisonburg, VA) on Friday, August 9, 2019.
After a long journey, the Harrisonburg-Rockingham Community Services Board is in the final stages of its large-scale project of designing a new building to expand its program.
HRCSB, which provides mental health, intellectual disability and substance abuse services, operates out of five buildings on its 4-acre campus on North Main Street, including the Arbor House, home to a seven-bed mental health crisis stabilization program started in 2011.
The agency has been in the process of designing a new building to expand its program, as it has run out of space during the last 20 years and more than doubled the number of employees to 200 to serve an increasing clientele.
There has been a 55% increase in demand for services over the last 10 years from residents of all ages, which has created a need for more work space in both the child and adult clinics, according to a HRCSB press release.
Most recently, on July 16, HRSCB began a contract with Lantz Construction. The contract is for 50,783 square feet of new construction at 1241 N. Main St. and a small addition and renovation of space at 463 E. Washington St.
Ellen Harrison, the executive director of HRCSB, said in an interview Thursday that the bulk of the cost will come from the construction at 1241 N. Main St.
Rockingham County Board of Supervisors and Harrisonburg City Council agreed to split the cost three ways with HRCSB. The project in total amounts to $11,217,400.
“Sharing the entirety of the cost between the three entities goes to show how committed the city and county is about continuing to grow and provide services to the community,” Harrison said. “We are very grateful for that relationship, partnership and their demonstration of trust to us.”
HRCSB is in the final stages of waiting for the building permits before it can move forward with securing the site, placing all supplies and then beginning the construction.
Harrison said she anticipates getting started before the fall.
Four of the lots will be torn down, excluding the Arbor House.
The Sampson House, located at 1361 N. Main St., will be torn down first to be used for parking for clients, staff and agency vehicles. It will also help with the positioning of the new building on 1241 N. Main St., according to Harrison.
After the Sampson house is torn down, the new building will go up so all employees can be moved over in the new building.
The estimated time for the project to be completed is two years, Harrison said.
“All the employees were involved in the design of the building through conversations and I feel like this is a building that has been well thought out,” Harrison said. “The flow throughout the new building will be help better the experience for those in treatment as well as making the building more safe.”
She said bringing the children and adult services together under one roof is important.
“We are building something that the entire community can be proud of,” she said.

