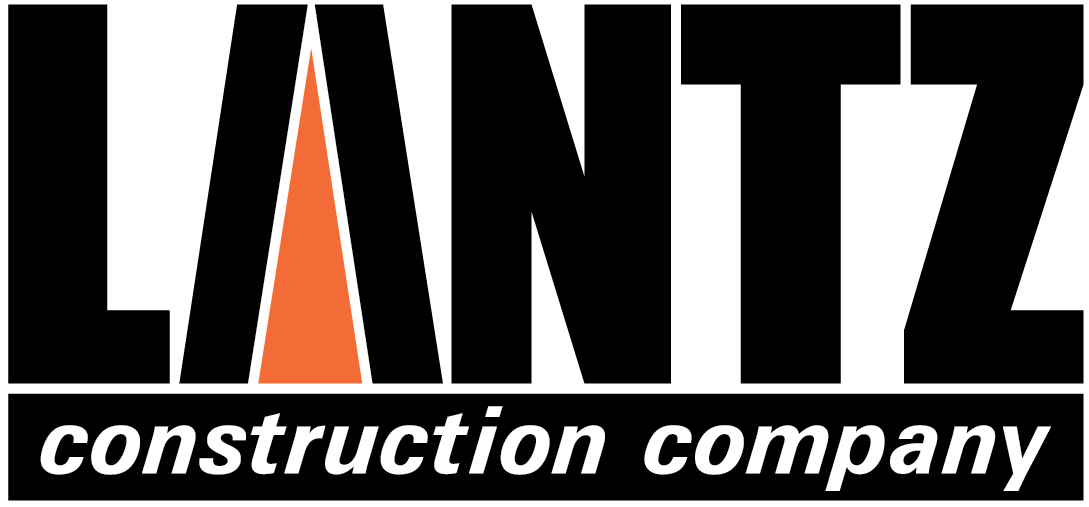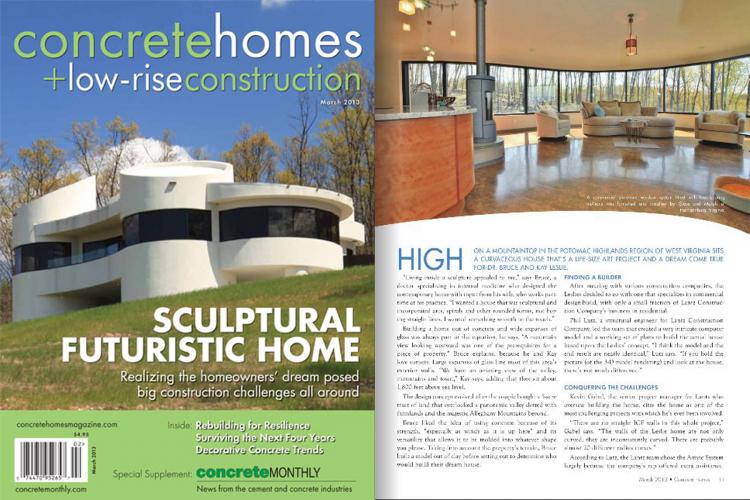Design-Build Project Makes Cover of Concrete Homes!
Lantz is proud to announce that one of our projects has been selected to be featured on the March cover of Concrete Homes Magazine!
The Leslie Home, a Design-Build project we completed in 2011, drew the magazine’s attention because of its artistic features and ICF (insulated concrete form) walls.
Here’s a little peak into the interview they had with the project manager, engineer and the owners:
“After meeting with various construction companies, the Leslies decided to go with one that specializes in commercial design-build, with only a small fraction of Lantz Construction Company’s business in residential.
Phil Lutz, a structural engineer for Lantz Construction Company, led the team that created a very intricate computer model and a working set of plans to build the actual house based upon the Leslies’ concept. ‘I think the model and the end result are nearly identical,’ Lutz says. ‘If you hold the picture (of the 3-D model rendering) and look at the house, there’s not much difference.'”
The article also dives into many of the challenges that come with a project of this type and level of intricacy.
“Kevin Gabel, the senior project manager for Lantz who oversaw building the home, cites the home as one of the most challenging projects with which he’s ever been involved.”
‘There are no straight ICF walls in this whole project,” Gabel says. ‘The walls of the Leslie home are not only curved, they are inconsistently curved. There are probably almost 20 different radius curves.’”
To view the entire digital version click here.

