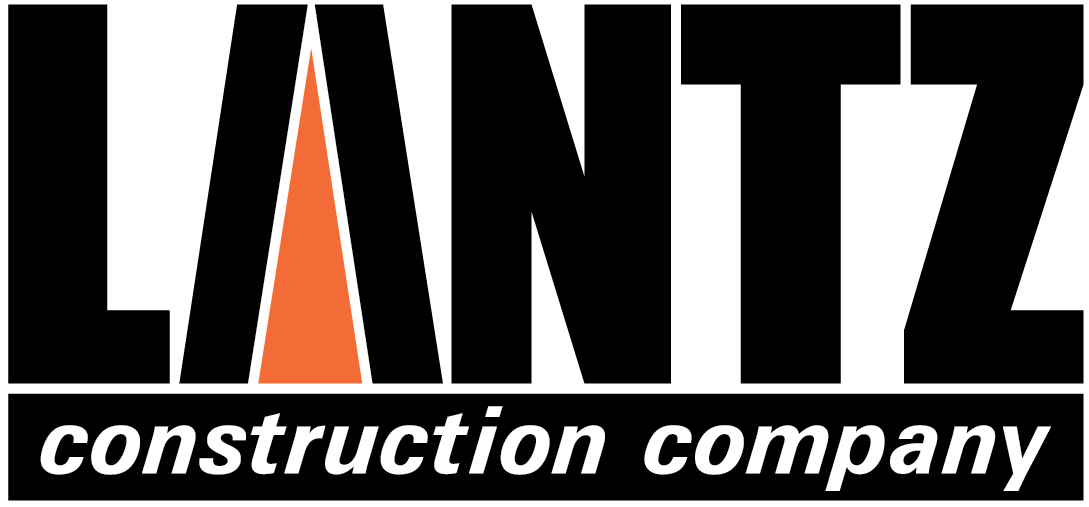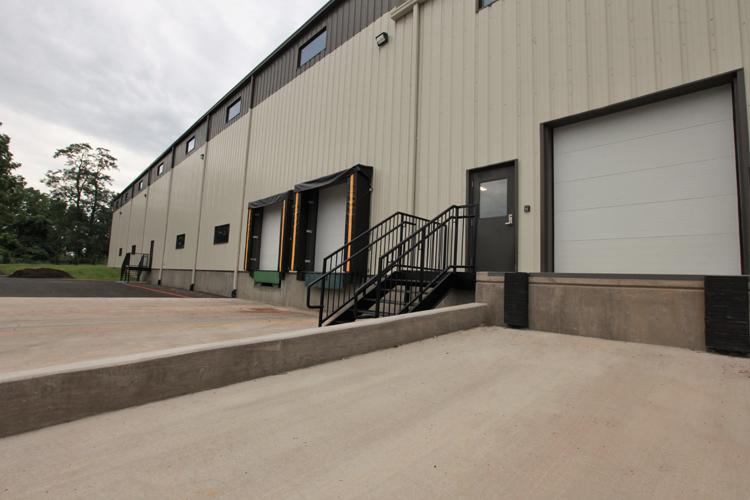About This Project
Harrisonburg, VA – 23,474 sf
A new 120’ x 194’ pre-engineered metal building warehouse was erected and adjoined to the existing 20,000 sq. ft. building at the southern elevation and loading dock was constructed on the northeast corner of the new addition. A 2,000 sq. ft. section of the new warehouse’s interior was carved out to accommodate a two-story administrative space that includes offices, restrooms, and a breakroom.
This was our first PEMB project to utilize R-Seal®—a durable rigid polyurethane insulation specifically designed for metal buildings that has many advantages over traditional blanket insulation systems, including product durability with a true finished appearance, code compliance with a single layered product, and faster installation (which requires a much smaller crew). The extremely tall eave heights and desire for a more durable interior finish made the CLP project an ideal candidate for R-Seal®, and the end result surpassed all expectations!

