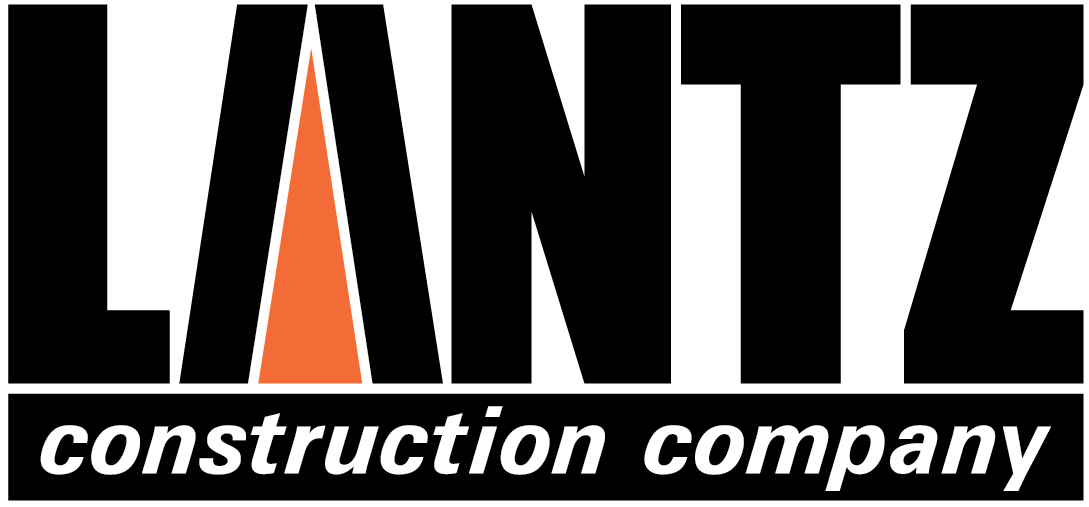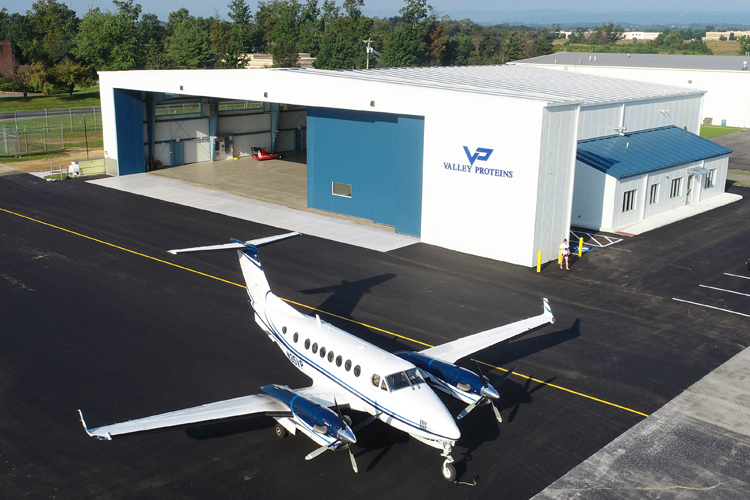About This Project
Winchester, VA – 14,950 sf
Renovations to an existing 12,000 sf metal building we built in 1980 included a new roof, all new insulated metal panels, new LED light fixtures and industrial ceiling fan, and an interior build-out that now houses restrooms and a storage area. A “Norco” 120’ x 24’ bottom rolling, unidirectional, five-panel hangar door was installed at the front of the hangar in a 138’ x 12’ PEMB addition and an 850 sf support addition was built on the side for offices, lounge, and a galley. This Design-Build project included all new fixtures and many material upgrades.
This project won the 2018 “Master Builder” award in the Retrofit* category from Star Building Systems.
**Retrofit/Components Category Description: “Application of Star roof, wall systems or components to an existing structure, conventional or pre-engineered.”

