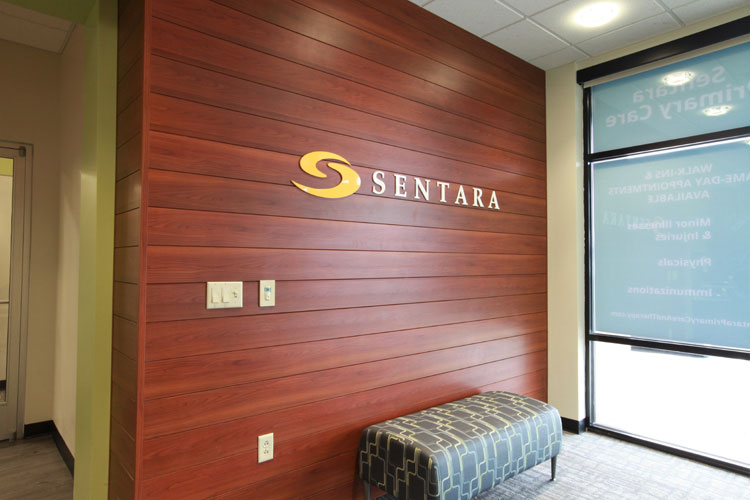Location: Waynesboro, VA
Type: Renovation
Industry: Healthcare
Size: 4,798 sq. ft.
About This Project
These two new facilities opened, as scheduled, in mid-January 2021, providing Waynesboro area residents with new and convenient options for primary care and physical therapy.
The dual tenant interior build-out created a new walk-in primary care clinic for Sentara (Suite A) as well as a new location for Physical Therapy@acac (Suite B), which is in collaboration with Sentara Martha Jefferson Hospital.
The existing interior was entirely gutted and then rebuilt with metal stud framed walls, drywall, and ACT ceiling, followed by installation of plumbing, electrical and HVAC, flooring, casework, and paint. The building was equipped with “wave-to-open” motion-activated automatic doors that allow for touchless entry/exit.
The primary care/internal medicine area includes eight exam rooms, a staff work area with magnetic dry erase wall, offices, and a lobby that prominently and attractively features the Sentara branding on a 6” V groove, dark cherry longboard siding wall.
The adjacent Physical Therapy center houses a treatment room, a staff room with three work stations, a large PT gym with treadmill, ballet barre, mirrored wall, tables, and therapy-related fitness equipment.
Both tenants share a staff breakroom/lounge and locker room.
This is a great example of how to creatively and efficiently maximize the use of a small space.


